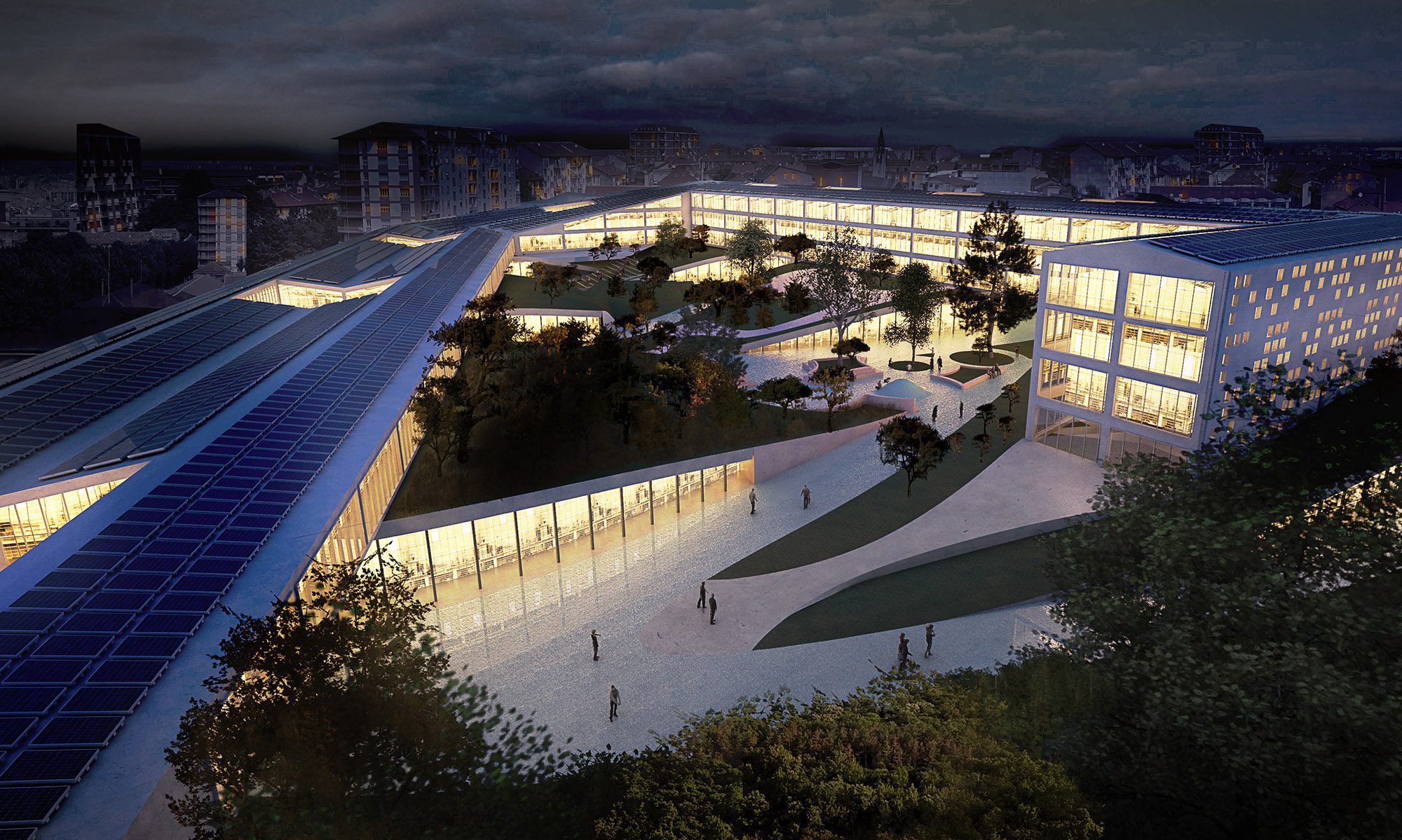Title: via delle Orsole 4, competition
Client: Chamber of Commerce
Information:
PROJECT Competition of multifunctional building
ARCHITECT Atelier Verticale Architetti
LOCATION Milan – Italy
DATA :
AREA 5.507 m2
COST confidential
STATUS Final phase
PERIOD 2018
A two-level international design competition for the redevelopment of the building complex.
The architectural concept based on the environmental analysis which leads to the choice to allocate large terraced surfaces with green areas, arranged according to the best solar orientation that also act as a green filter to the city.
Services
Design Architect
-
- concept
- preliminary design







